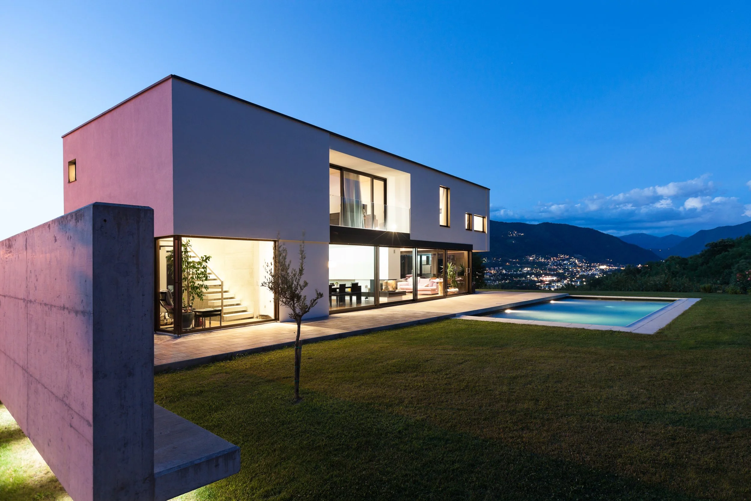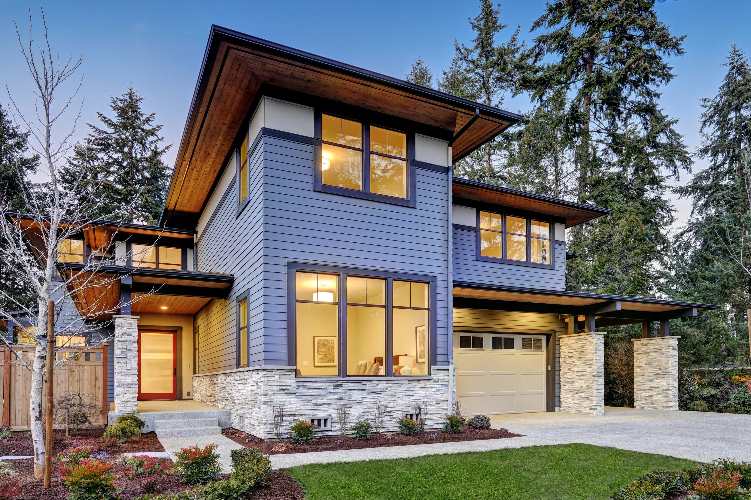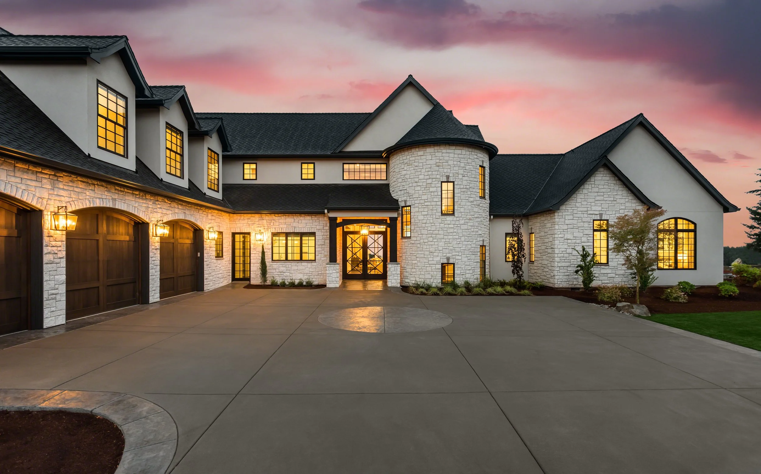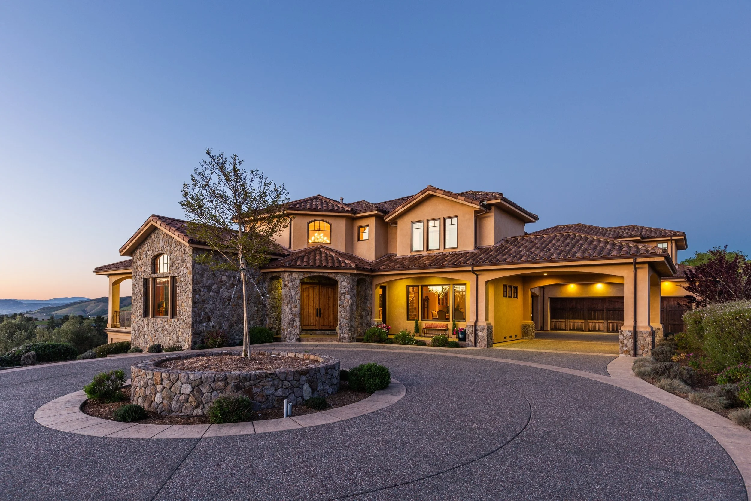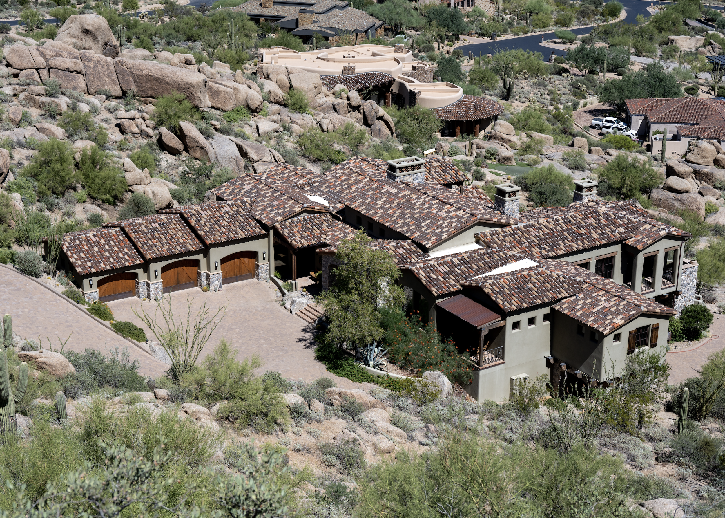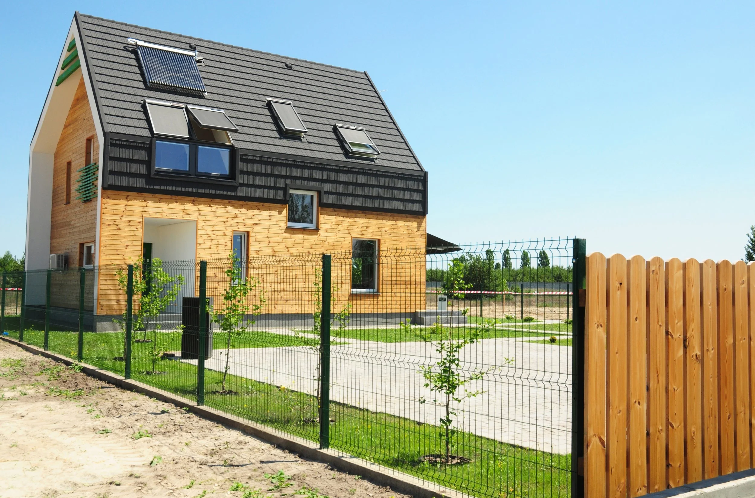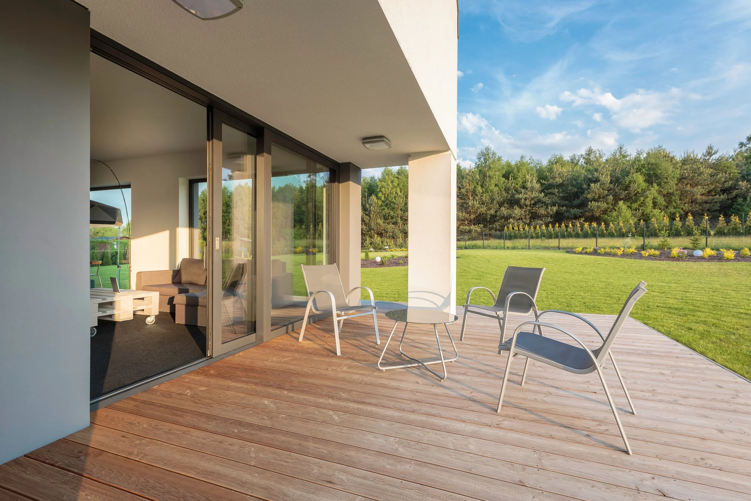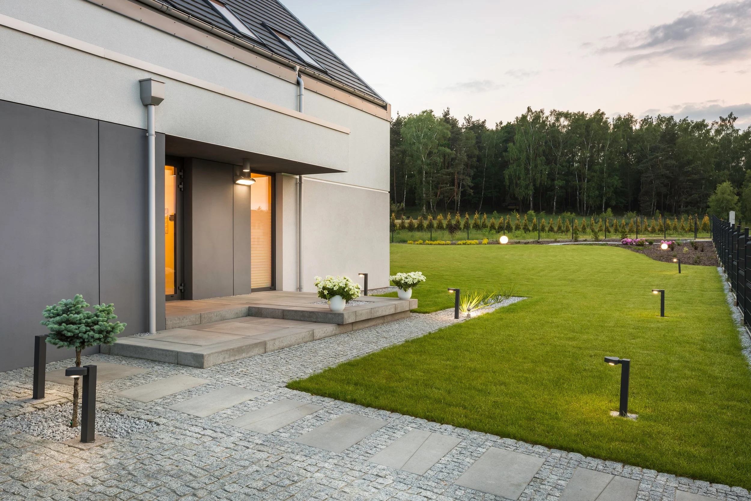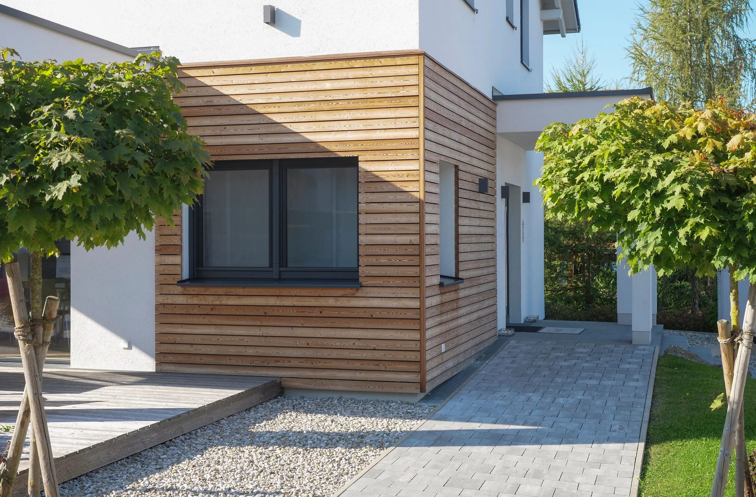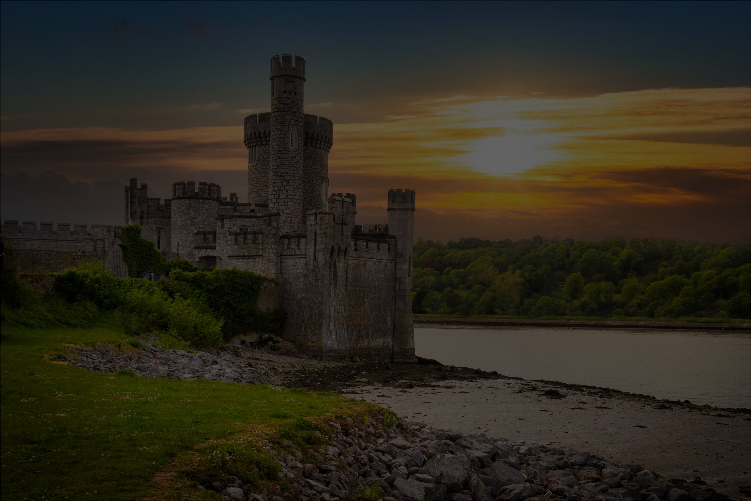
Secure & Resilient
Fortified Residences
Seamless Fusion of
Embassy-Grade Threat Mitigation &
Sustainable Living Design
LIFE PRESERVATION SOLUTIONS
Ballistic Rated Home Design
Embassy-Grade Bunkers
Autonomous Off-Grid Power
Solar / Hydro / Geothermal
Passive Heating & Cooling
Permaculture Food Production
Primary / Backup Water & Multi-Use Systems
Energy Preservation Insulated Components
Clandestine Defensive Measures
Our Mission
In a singular engagement, we aim to offer discerning clients an exquisite, fully self-sustaining ballistic rated architectual masterpiece. Situated meticulously in serene locales distant from densely populated sanctuary cities, our resilient bespoke residences not only captivate with their aesthetic brilliance but also provide unparalleled advanced life preservation solutions creating a legacy property worthy of generational stewardship.
Mountaintop Legacy Residence & Sanctuary
Grid Down Homes
Advancing Secure and Sustainable Living through Architectural Design Excellence
Bespoke Services
Grid Down Homes is an architectural firm specializing solely in the design-build of highly advanced ballistic rated residences, shelters, below grade bunker complexes and multi-functional compounds. These facilities are engineered for sustainability, incorporating embassy-grade threat mitigation, clean water / waste disposal, advanced food production / storage and autonomous off-grid power solutions, including solar, wind, hydro, and geothermal energy. We offer a comprehensive range of bespoke services tailored to meet the unique needs of our discerning clientele:
Architectural Design, Engineering and Project Management
Our expertise lies in designing, engineering and managing bespoke projects that prioritize the safety and well-being of occupants. Whether it's retrofitting existing properties or designing new constructions, we deliver innovative solutions that seamlessly integrate discreet and highly sophisticated threat mitigation and sustainable living features with elegant design. Moreover, we can oversee project management for the client's construction phase to ensure Operational Security (OPSEC) is maintained
Vacant Land Consulting
For clients seeking the perfect location for their secure home, bunker, or development project, our team provides expert consultation. From scouting and evaluating parcels of land to identifying suitable sites, we ensure that every aspect meets the project's criteria, regardless of size or location.
Landscape Architecture
Our distinctive approach to landscape architecture employs a sophisticated three-tiered design system. This system fuses permaculture-based food production with native flora and artisanal design. Furthermore, it integrates passive denial defensive systems that are discreetly concealed, ensuring they remain undetected and allow favorable avenues of approach and lines of sight for the residents and their security teams.
Individual Lot Design
Tailored to the specific needs and preferences of each client, our individual lot design services ensure that every aspect of the property reflects their unique lifestyle and objectives.
Large Private Property Design and Development
We specialize in designing and developing large private properties, including estate homes, ranches, and retreats, with a focus on tiered threat management solutions, functionality, and aesthetic appeal to create a legacy property worthy of passing down through generations.
Subdivision Design and Platting
Our expertise encompasses subdivision design and platting services, enabling the creation of residential communities that prioritize safety, sustainability, and livability. These projects are transferred privately and do not involve national news sources for marketing, ensuring discretion and exclusivity for our clients.
Completed Project Walk-Through and Property Defense Training
Our firm offers thorough on-site reviews and comprehensive training sessions designed to ensure proficient operation of critical infrastructure during times of crisis. This service includes an additional engagement where clients and their groups receive training in defensive operations and tactics. This involves proper setup and utilization of tactical equipment, conducted on-site and under simulated and actual live-fire scenarios by a private team of former special operations veterans.
SPECIAL NOTE: We recognize that some clients may already be engaged with other architects or engineers. Based on our extensive experience, we have found that our firm is best positioned to provide optimal results through exclusive client engagements. Our value proposition and commitment to excellence are inherently incompatible with integrating into projects alongside other firms. Regrettably, this stance is non-negotiable.

Engage Our Services
We invite prospective clients to contact us via any of the links provided on the ‘Contact Us’ page. Please refrain from including confidential information on the website form. We will respond via secure and encrypted email with an initial client interview form. Upon receipt of the completed form, we will arrange a free confidential conference call with all interested parties to discuss and understand the overall scope of the project and how our services can add value.
Our firm operates under a structured three-phase program, with each phase governed by a professional services agreement. This agreement is ratified by all parties involved and compensation is calculated on an hourly basis, drawn from a retainer maintained with our firm and applied to all invoices as they are approved by the Client for services rendered during the billing cycle. Program Development, Land Evaluation / Acquisition and/or Design Services and finally an Architectural Design Agreement.
Phase 1.0: Program Development
Whether the project involves the design-build of a single fortified residence or a large scale sustainable development, this phase focuses on defining the project's scope of work. It encompasses understanding the human-centric design requirements essential for seamless interaction with the home (including design style, dimensions, bedroom and bathroom count, life-safety integration, site location, etc.) and strategizing for the resilience of the fortified residence and/or bunker complex against specified protection criteria.
Our objective is to ensure enhanced protection for a fortified residence and/or bunker complex by designing it with justifiable levels of security, thereby avoiding unnecessary expenditure of the client’s time, finances, and resources. Our approach involves a comprehensive analysis across three primary categories:
Threat Hierarchy: We meticulously assess the natural hazards and human threats disclosed by the client, considering their intensity or severity level. This includes evaluating factors such as storm ratings, flood potential, wildfire vulnerability, nuclear radiation levels, ballistic threats, and forced entry scenarios. Understanding the spectrum of potential threats allows us to determine the necessary types and levels of protection required for the project.
Assets to Protect: Prioritizing human lives as paramount, we extend protection to critical building infrastructure and systems essential for sustaining life. This may include safeguarding air and water supplies, ensuring power autonomy, and protecting other material assets identified by the client. Furthermore, we consider any special needs or skills of the occupants, integrating features such as medical treatment rooms, advanced food production and storage, or underground shooting ranges as required.
Site Conditions: We thoroughly evaluate site characteristics, including access to abundant water sources, alternative energy creation capability, advanced food production, defensibility characteristics, acreage size, accessibility, proximity to potential threats, and suitability for specific utilizations such as vehicle or aircraft storage. By analyzing past occurrences of threats in the regional and local area, crime rates, and societal indicators of danger, we develop layered security strategies tailored to the site's unique risk profile.
The Phase 1.0 Program Development overview is compensated on an hourly basis from the retainer with our firm. This document provides a glimpse into the extensive research involved in crafting a program for a fortified residence and/or bunker complex. We furnish our clients with detailed documentation of our findings and recommendations across these three main categories during the programming phase, ensuring alignment with their design objectives before proceeding to the actual design stage.
The client's feedback on our recommendations initiates the commencement of design services.
Phase 2.0: Land Acquisition and/or Design Services
In the event that property acquisition is necessary prior to commencing design services, our experienced team is equipped to facilitate this process. The selection of an appropriate site is critical, as factors such as geographic location, terrain, availability of primary and secondary water sources, potential for alternative energy generation, capacity for food production, and strategic defense capabilities are pivotal to the success of any project. Our experts are adept at evaluating these elements to ensure optimal site selection and project outcomes.
This phase may also involve assembling a team of specialized consultants such as land scouts, surveyors, aerial reconnaissance experts, blast engineers, electronic security experts (HEMP/EMP), permaculture specialists, project management directors, and site security trainers. Our dedication during the programming phase results in a comprehensive written document, compensated on an hourly basis from the retainer with our firm.
We trust that this information will aid you in your Grid Down Home planning endeavors, irrespective of your choice of architectural firm. These fundamental inquiries epitomize the meticulous approach that professionals should undertake to effectively conceptualize and plan any project of this nature.
Phase 3.0: Architectural Design Agreement
Upon mutual agreement, our firm will conduct an in-person meeting with the prospective client at the subject property to commence an extensive site review. We will collaborate with selected professionals, as necessary, to conduct further analysis of the site based on initial client design parameters. These professionals may include experts in geotechnical studies, hydrology, grading and drainage, land surveying, water rights and usage, well drilling, sanitation and septic installation, electrical contracting, alternative power installation, food production and permaculture, tactical security teams, and more, depending on the specific details of the site.
Upon the culmination of the site visit and productive client discussions, we will present a finalized, all-encompassing Architectural Design and Site Consulting Agreement for your careful consideration. Upon your approval and formalization of the agreement, our firm will commence the design phase of the project on your behalf with utmost dedication.
Our Senior Land Consultant offers over 20 years of expertise in strategic relocation and property acquisition, having successfully guided more than 500 clients through complex land and home evaluations with Survival Retreat Consulting. With 18 years of refined skills developed since his own strategic relocation from California to Northern Idaho, he is a licensed real estate broker with a profound understanding of geographic and market dynamics. Additionally, he is a former Firefighter/EMT and possesses extensive knowledge in firearms, tactical operations, and defense-oriented land development.
The principal architect of Grid Down Homes and Bunkers is licensed in 18 states and has completed over 300 projects. He holds certifications as both a Passive House Consultant and a Fortified Home Professional, specializing in the design of high-security, energy-efficient, off-grid capable homes, shelters, and bunker complexes.
Douglas A. Clark, ALA, NCARB, CPHC, CPHB
Principal Architect, Grid Down Homes
Exemplars of Our Craft
These visual representations serve as exemplars highlighting a curated selection of the diverse architectural styles our firm excels in crafting, whether through the meticulous inception of resilient and sustainable ground-up designs or the seamless integration of enhancements into existing structures.
With our expertise extending across borders, we possess the capability to design structures not only within the United States and Canada but also on a global scale, subject to obtaining requisite local engineering approvals. Our proficiency spans across a spectrum of spatial dimensions, ranging from 900 to 30,000+ sqft, encompassing both above and below-grade optional high security constructions. Below ground improvements are not shared in public nor client to client, as OPSEC is our priority.



